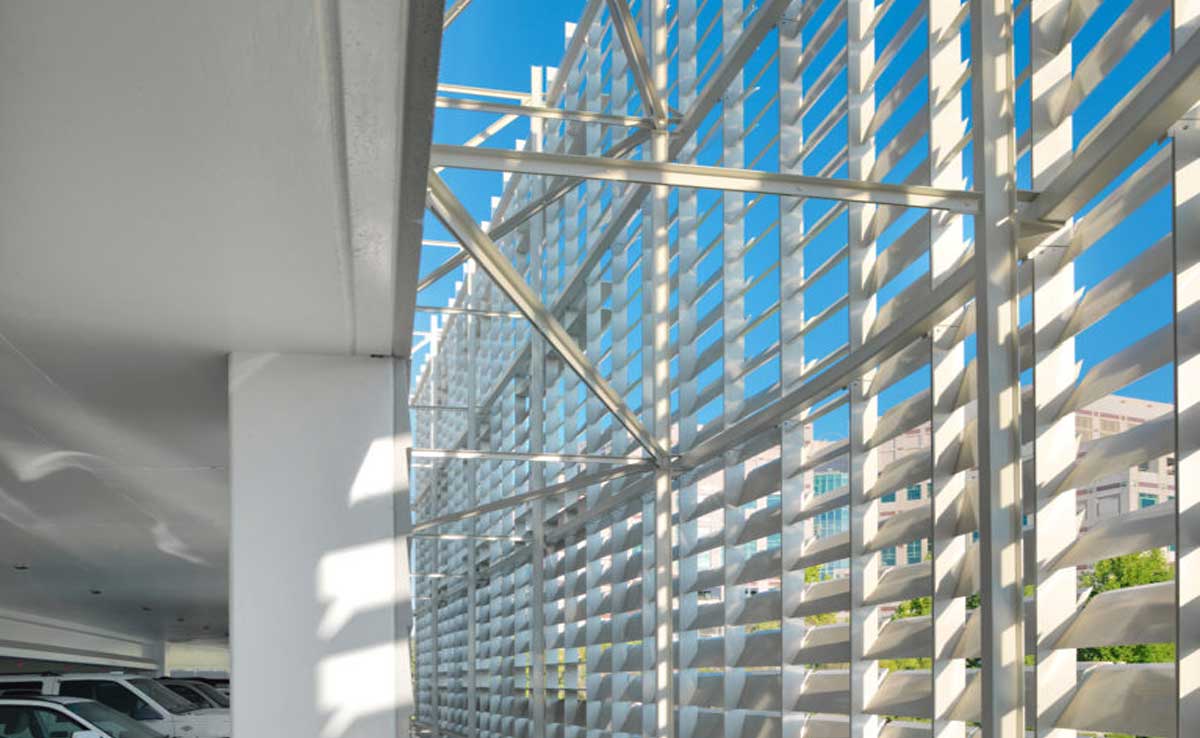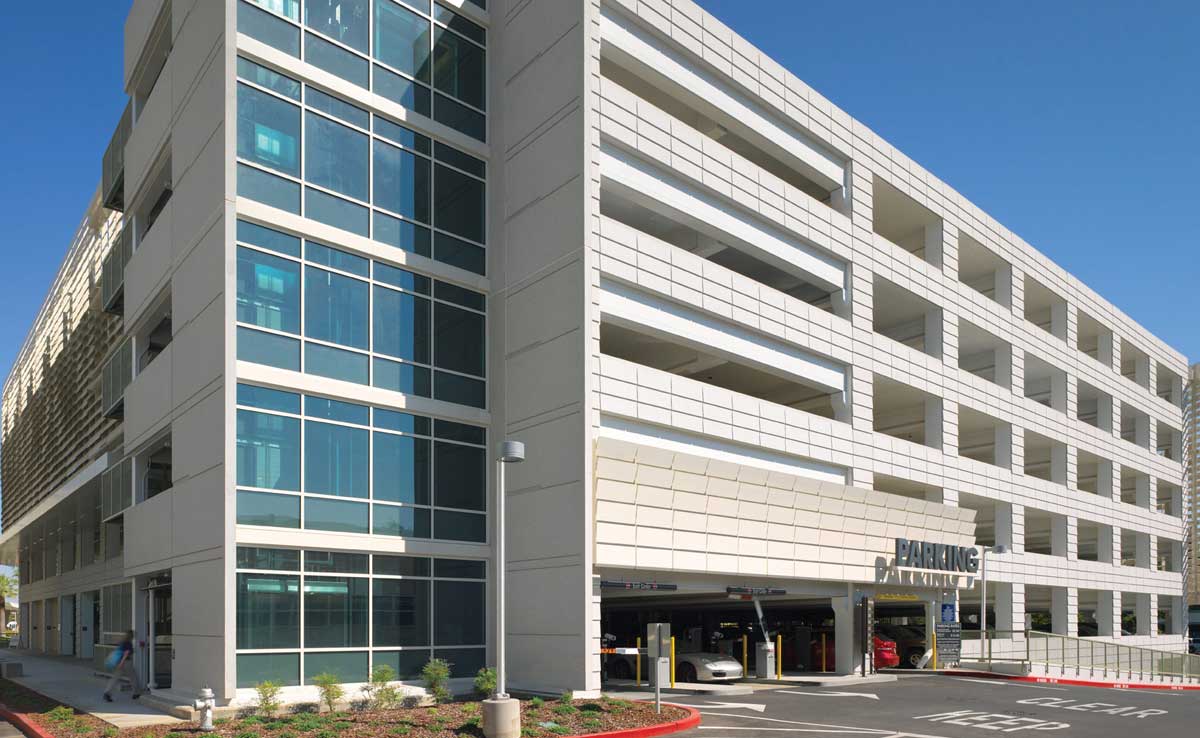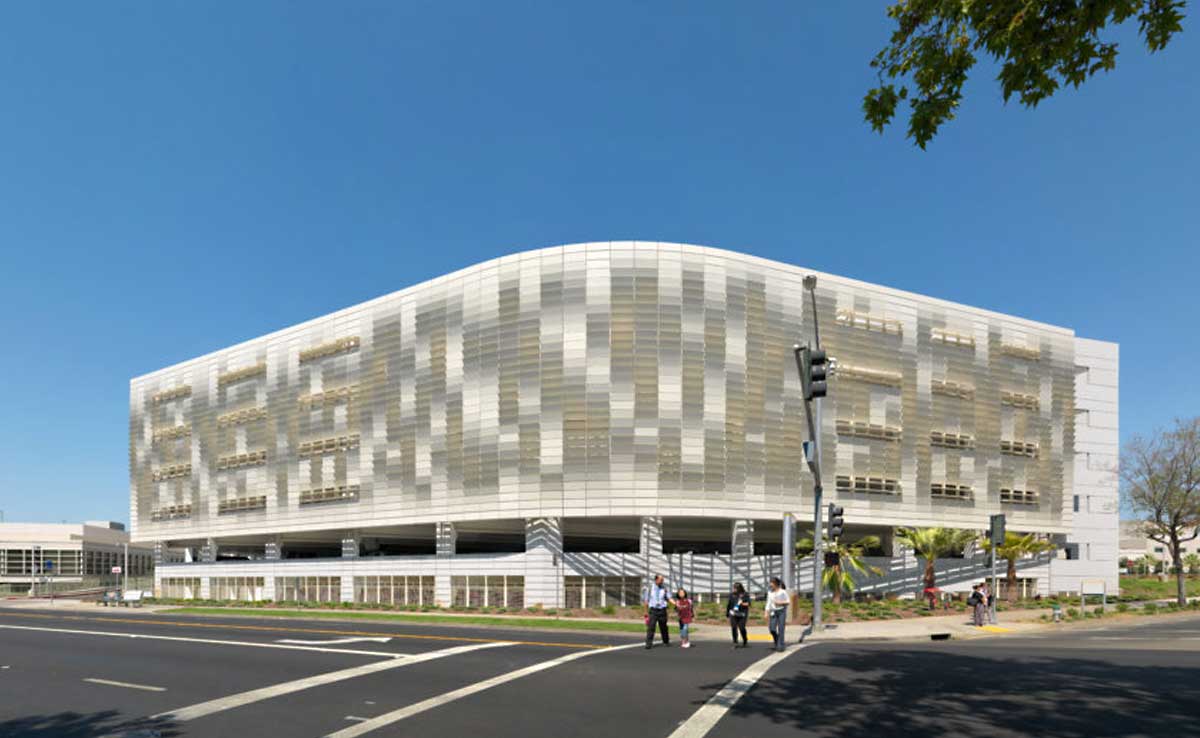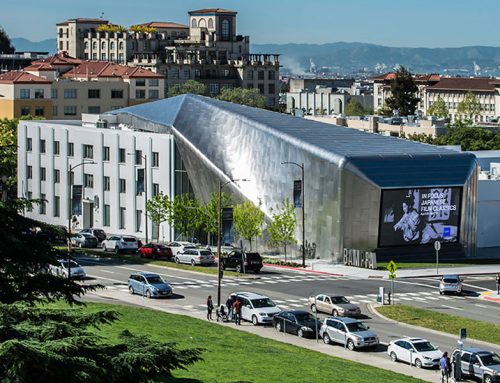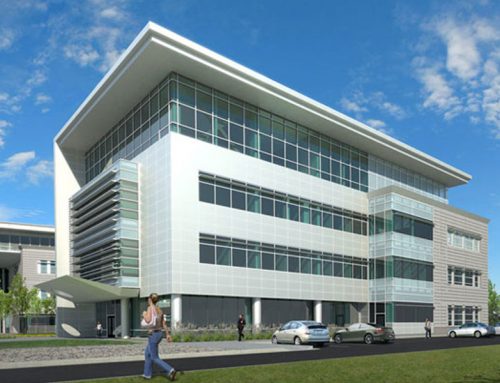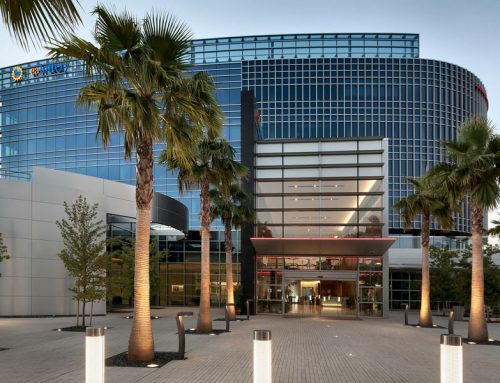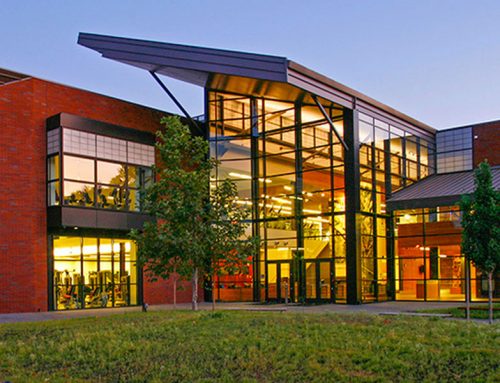Project Description
Fabrication and installation of custom louvered screen system and aluminum glazed curtain wall systems. The UC Davis Medical Center Parking Structure III is a six floor, 400,000 square foot parking structure that provides the needs of patients and visitors to the UC Davis Medical Center Facility in California.
Project Details
- STATUS
Completed
- OWNER
UC Davis Health Services – Facilities and Construction
- MARKET
Education, Public-Civic
- GENERAL CONTRACTOR
McCarthy Building Companies
Gallery
Contact Us for More Information
To learn more about our services, set up a consultation, or request an estimate on a project, drop us a quick message.



